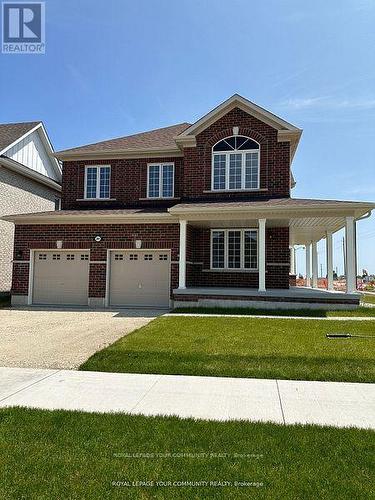



Christina Gerodimou, Sales Representative




Christina Gerodimou, Sales Representative

Phone: 905.832.6656
Fax:
905.832.6918
Mobile: 647.890.1773

9411
JANE
STREET
Vaughan,
ON
L6A4J3
| Neighbourhood: | Stayner |
| Lot Frontage: | 50.0 Feet |
| Lot Depth: | 83.7 Feet |
| Lot Size: | 50 x 83.7 FT |
| No. of Parking Spaces: | 6 |
| Floor Space (approx): | 3000 - 3500 Square Feet |
| Bedrooms: | 4 |
| Bathrooms (Total): | 4 |
| Bathrooms (Partial): | 1 |
| Equipment Type: | Water Heater |
| Ownership Type: | Freehold |
| Parking Type: | Detached garage , Garage |
| Property Type: | Single Family |
| Rental Equipment Type: | Water Heater |
| Sewer: | Sanitary sewer |
| Appliances: | Dishwasher , Dryer , Stove , Washer , Window Coverings , Refrigerator |
| Basement Development: | Unfinished |
| Basement Type: | N/A |
| Building Type: | House |
| Construction Style - Attachment: | Detached |
| Cooling Type: | Central air conditioning |
| Exterior Finish: | Brick , Concrete |
| Flooring Type : | Laminate |
| Heating Fuel: | Natural gas |
| Heating Type: | Forced air |